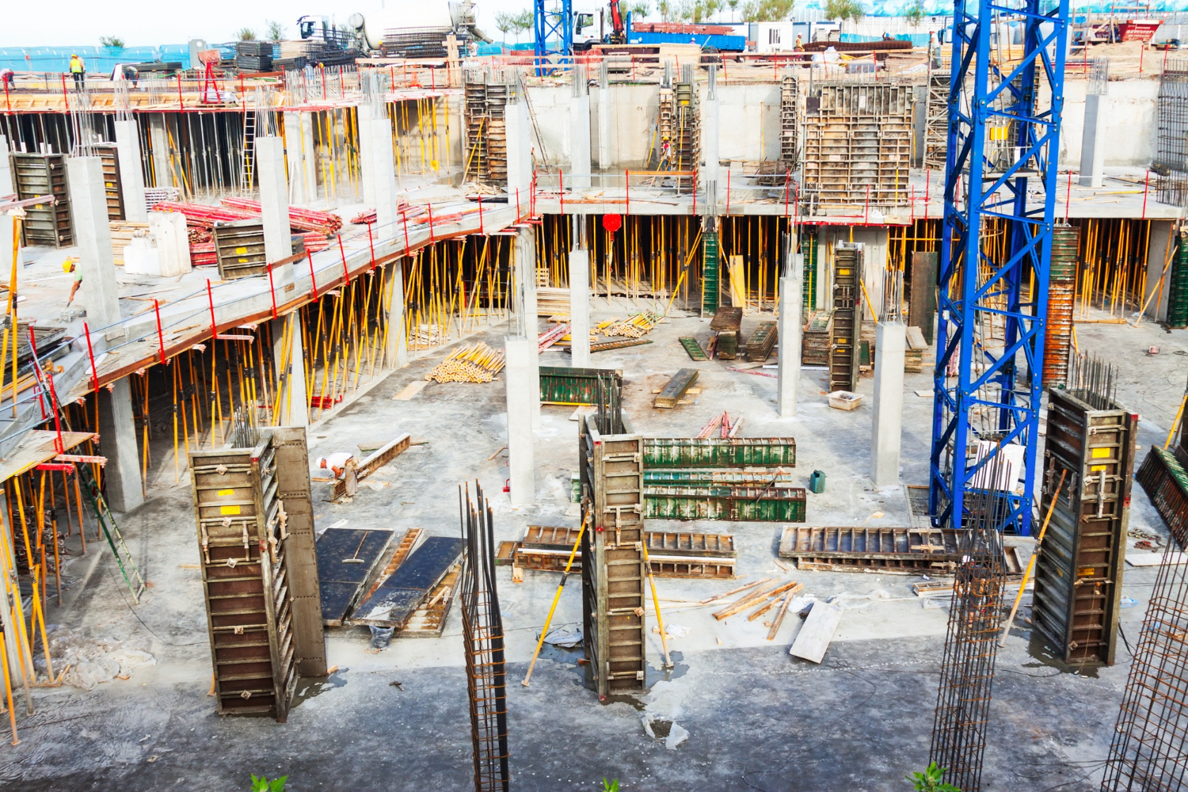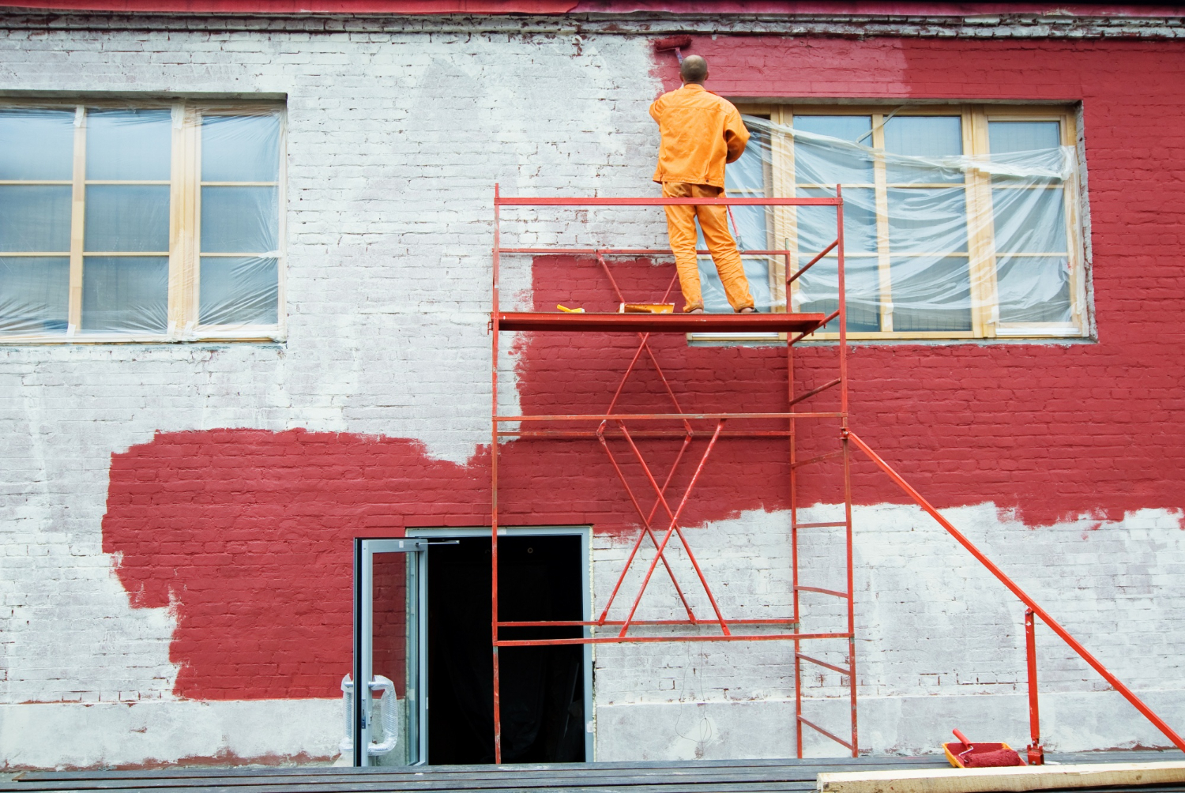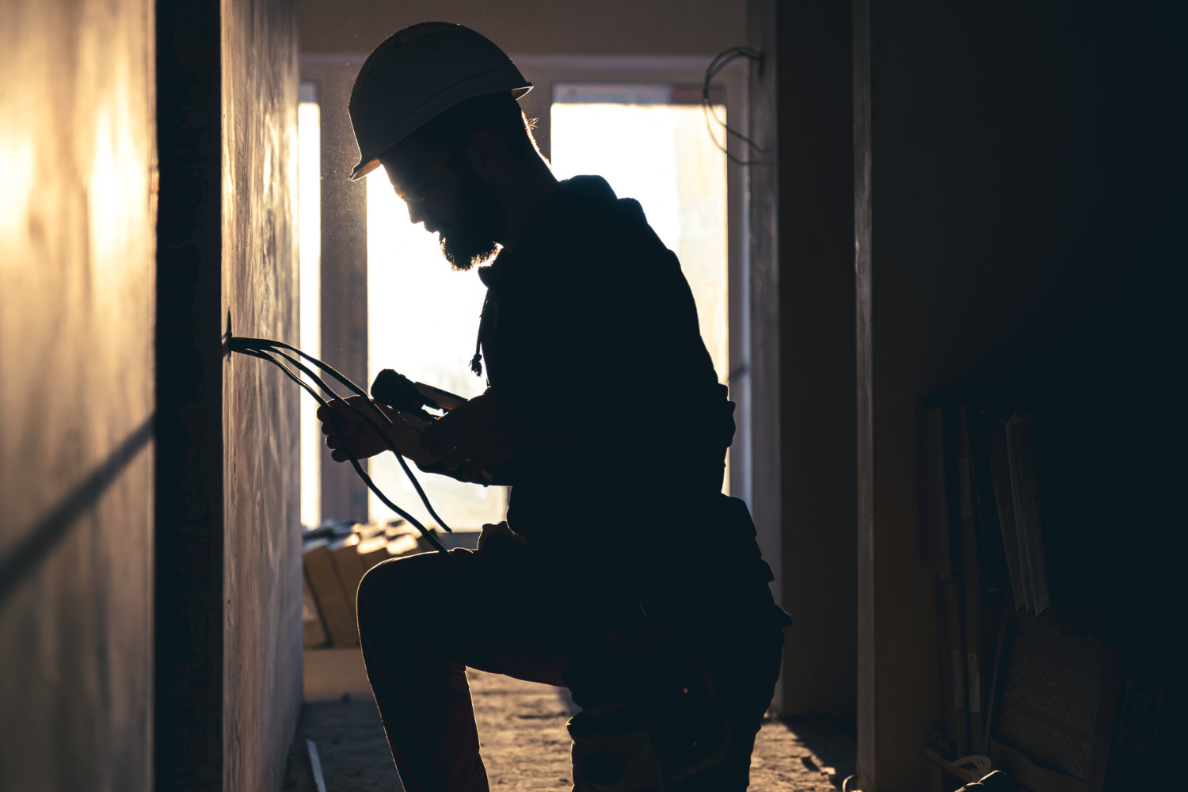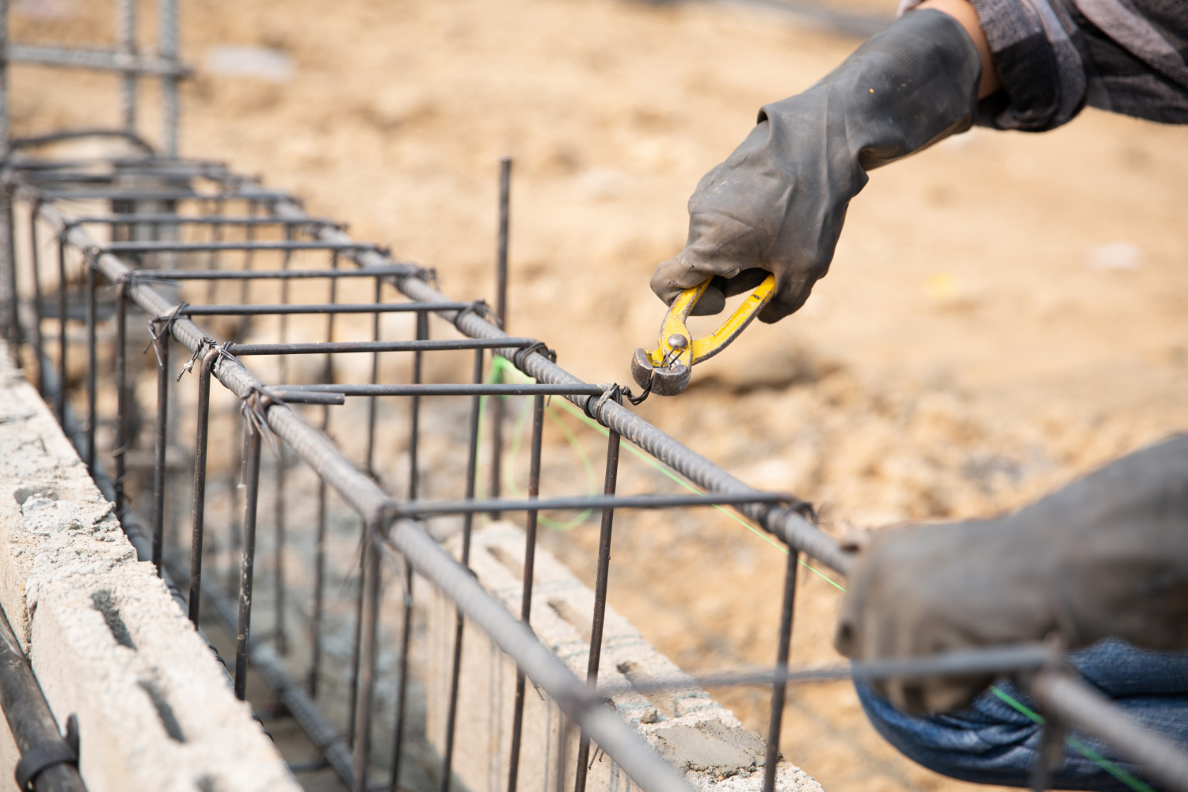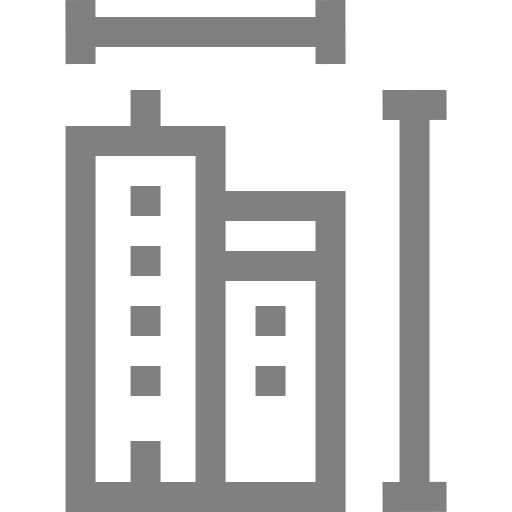
Eastwood
Gill Nagar, Choolaimedu
Welcome to the epitome of luxury living in Chennai! Nestled amidst the vibrant cityscape, we are thrilled to introduce our exclusive apartments project that promises to redefine the way you experience life. Discover a world of opulence, comfort, and sophistication where every aspect of your dream home has been meticulously crafted to perfection.
Our apartments project is strategically located in one of Chennai’s most sought-after neighborhoods, offering the perfect blend of tranquility and urban convenience. Situated in close proximity to key educational institutions, healthcare facilities, shopping centers, and major transportation hubs, you’ll find that everything you need is just moments away.
Project Synopsis
EASTWOOD
Specifications
Flooring
Doors & Windows
Painting
Living & Dining Room & Bed Rooms
Areas will be finished with 24″ x 24″ Vitrified Tiles with 4″ high skirting
Terrace Areas will be finished with Weathering Course and terracotta tiles.
Kitchen
1’.0”X1’0” Premium Ceramic wall tiles upto 2 feet above kitchen counter
Black top Granite Counter top
Stainless steel sink with Branded sink cock (Metro or equivalent)
Provision for exhaust fan
Bathrooms
12” X 8”Premium Designer wall Ceramic tiles upto 7 feet high
1’.0”X1’0” Premium Anti-Skid Ceramic floor tiles
Parryware fittings and wash basin or equivalent fittings
Provision for geysers and exhaust fan
Main Door
Teak panelled door (not solid)
Teak treated Door frames with paint finish on both sides
Other Doors
Solid flush doors with Polish finish on both sides
Treated Quality wood with paint finish on both sides
Sliding Windows
Powder coated aluminum windows and aluminum louvers for the bathroom windows/UPVC Windows
Locks
All doors are provided with Godrej or equivalent fittings
Concealed wiring for 3 phased connection-Orbit/Standard/Polycab wires
Interior
1 Coat primer (Asian/Birla),2 Coats putty (Birla/Nippon Silky) and 2 coats Low VOC emulsion paint of Asian
Exterior
1 Coat primer (Asian/Birla) and 2 Coat emulsion of Asian
Ceiling
1 Coat primer(Asian/Birla) and 2 Coat emulsion of Asian
Grills
1 Coat primer (Asian/Birla) and 2 Coat enamel paint of Asian
Telephones & Internet Points
In Living, Dining and Bedrooms
Structure
Electricals
Air Conditioning
Reinforced cement concrete framed structure
Walls using Solid Blocks in cement mortar with reinforcement at Still Level and Lintel.
MCB / RCCB
Anchor MCB, Anchor Isolator (D.B Box/A/C Box Standard/L&T/Equivalent)
Rotary Switch L&T
Switches
Anchor Roma Modular Switches
Provision for electrical Points in all Bedrooms .
Common Area Specifications
Flooring
Lobbying & Corridor
Exposed Aggregate Polished Concrete
Staircase
Granite/Terracotta with Stainless steel/MS handrail
Parking Area
Granolithic flooring
Driveway
Pervious concrete/Paver Block flooring
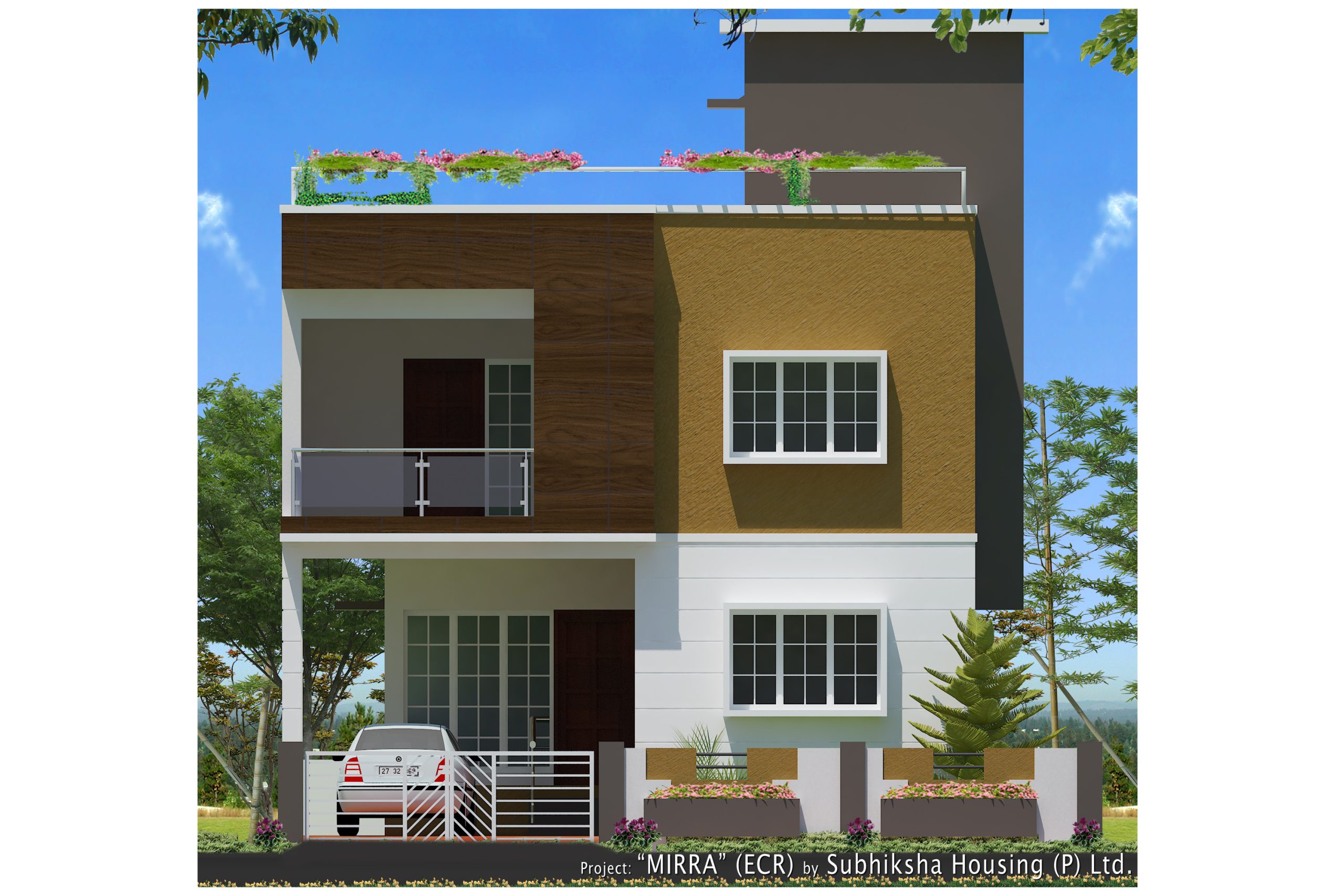
Car Parks
1 Earmarked covered car park per apartment
Ample visitor car parks
Common Area Lighting
Energy efficient luminaries
Security Room
Security room at the gate
Lift
5 Passenger Lifts. Each Block has an Individual Lift. So 5 Lifts in Milestone and 2 lifts in Trident – Ramapuram
Water Supply
Underground Sump and Borewell partition, Individual Overhead Tank and other provisions as per CMDA norms
Security & Driver’s Toilet
Ceramic floor & wall tiles with IWC and washbasin
Amenities
Floor Layout
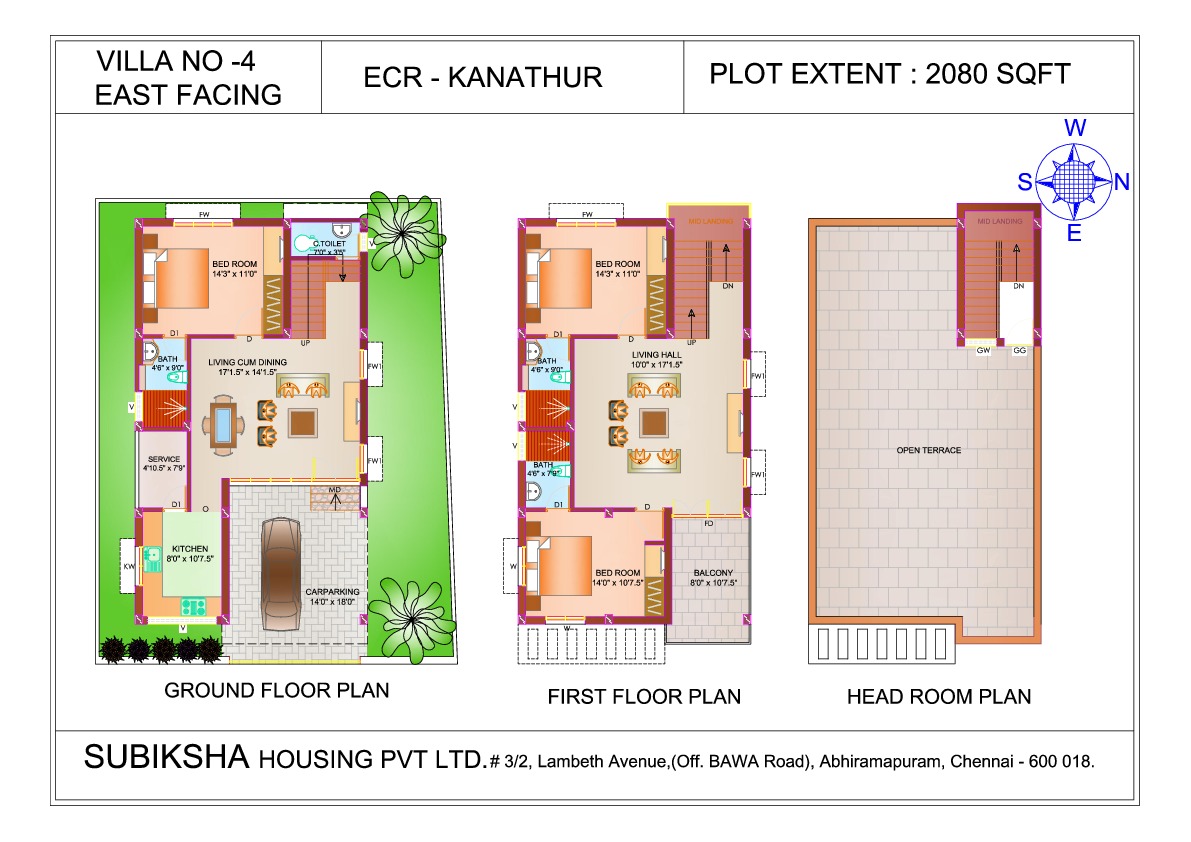
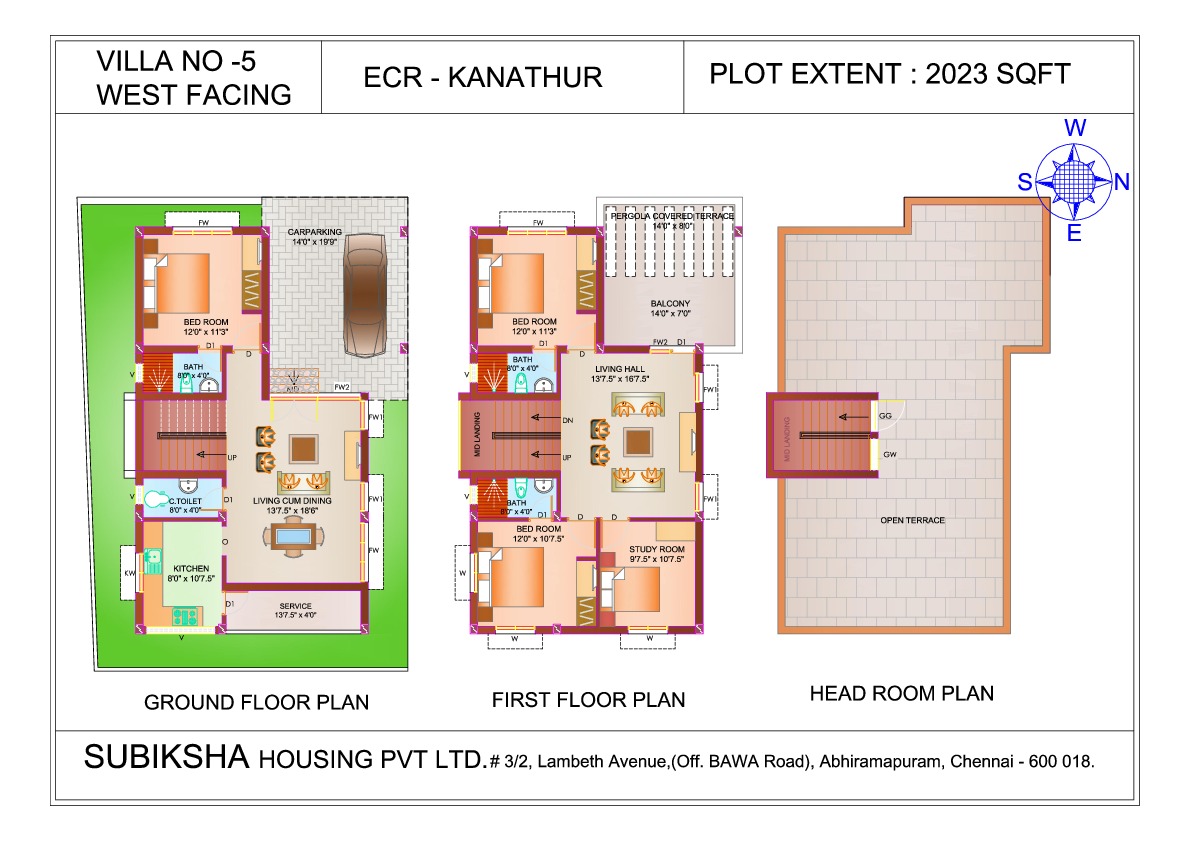
Current Status
